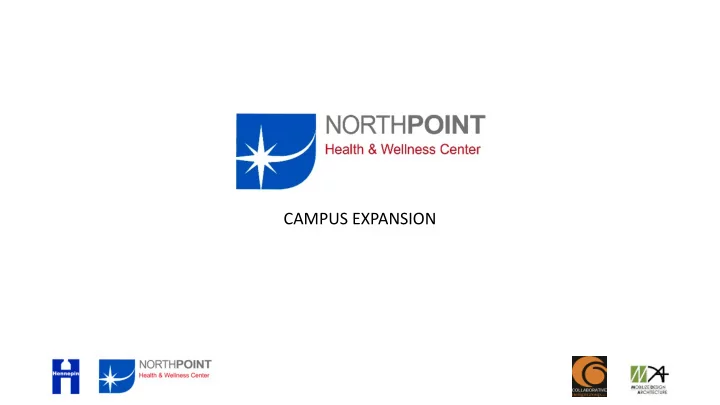

CAMPUS EXPANSION
Original NorthPoint, Inc. Community Board Development Concept c. 2014 Significant changes, with staff input: • Move traffic out of residential areas • Create single drive/loop circulation at entry • Align drive with Estes
The existing building's circulation is oriented around a central, midblock spine, and new patient / client access must connect to this. Multiple patient entry points, or entries into back corridors, would be confusing and difficult for patients to navigate. Sheltered colonnade approach. The existing building floor level is approximately 3 ½ feet above the street level at the corner. This prevents an entry at the corner Existing 1 story light well blocks access from accessing the building.
Departmental blocks limit access
Patients arrive from all directions, mid- block entry is most visible and most accessible for all. MAIN ENTRY
As a medical facility, patients and clients who arrive have a variety of ailments that limit their mobility. Many arrive via Metro Mobility, taxi/Uber, NorthPoint shuttles, valet service, and private auto drop-off. Few patients arrive via bus. Bus costs are not reimbursable by insurance. To provide this necessary drop-off area, the main entry must be connected to the existing mid-block-located circulation path and be set back to allow vehicle maneuvering. MAIN ENTRY As required by the City Transportation Department, the entrance into the entry plaza aligns with the entrance into the Estes parking lot across Plymouth Avenue Unattended corridors would be a security and staffing issue, especially given the medical nature of the facility. A vacant corridor would also have significant cost impacts.
Patients line up outside the building prior to opening, in all weather, and shelter must be provided.
View of Penn/Plymouth Corner
View of entry approach
All the neighboring major buildings along Plymouth Avenue (Urban League, UROC, Minneapolis Police, Estes Funeral Chapel, Thor Companies, and the multifamily buildings) have mid-block entries.
Recommend
More recommend