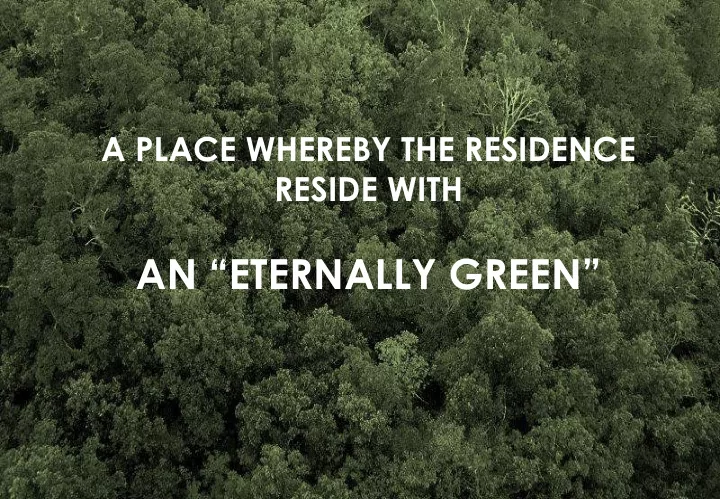

A PLACE WHEREBY THE RESIDENCE RESIDE WITH AN “ETERNALLY GREEN”
WHAT IS ETERNIS • An ETERNAL Home having spread on 6 acres land • An ETERNAL elevation of B+G+11 in 13 towers with Commercial Space • An ETERNAL landscaped garden of 55000 sq. ft. – Kid’s Play Area – Seating Area with Senior Citizens – Landscaped Pond with Resting Deck – Greenery of many full grown Mango trees – Green Plantation of more than 175 trees in the future. • An ETERNAL Silver Rating as Green Building (Applied)
ETERNIS CLUB – Swimming Pool with changing room – GYM with changing room – Steam & Jacuzzi – Indoor Games Rooms – Single Screen Cinema – Cafeteria – Cards Room – Yoga & Meditation Deck – Banquet Hall with Badminton Court – Guest room – Adda Zone
WHERE IS ETERNIS Not to Scale
HOW TO REACH ETERNIS Upcoming Metro Landmark Places Rail Station H Hospitals S Schools Sudhir Vassan Towards Ultadanga Memorial Narayana Eye Care Julian Day Institute Super SITE H H S School Specialty S Jessore Road H Towards Barasat Doltala Monalisa Eng. Haldirams S Road School VIP Road Madhyamgram H Chowmatha Netaji Subhas Kaikhali Specialized Hospital B.T. College Kidzee S S Madhyamgram High Birati S School International Madhyamgram Station Public School H New Barrackpur Belgharia Birati Municipal Station Hospital H B.C Roy Hospital Map Not to Scale
an Unparalleled Connectivity SITE LOCATION ON JESSORE ROAD DOLTALA A.C and Non- A.C Buses are ample Madhaymgram Railway - 2.5 k.m Joining ETERNIS with all parts of CROSSING New Barrackpur Station - 3 k.m Kolkata and Suburbs ------------- A project on main road With 24X7 connectivity. Kolkata will become smaller for you for this Unparalleled Luxury of Connectivity Upcoming Noapara – Barasat Airport Gate no 2.5 Metro Station – within 1 k.m is within 5 k.m DumDum Metro – 11 k.m
a plethora of Great Educational Institutions nearby Airport High School Julian Day School DPS Megacity DPS Newtown National English school Adamas international Techno India College B.P. Poddar College Barasat College
an array of Entertainment Zones ETERNIS Shopping Centre for within the Complex Regent Station Junction Mall Barasat City Centre II Madhyamgram
a short drive to your work place OFFICE ZONES DISTANCE APPROX. TIME FROM SITE (MINUTES) (K.M) Barasat Duckbungalow More 3.5 10 Sector V 20 45 Newtown CBD 18.4 35 Barabazar 22 60 Park Street 23 65 B.B.D Bag 22.5 60
health care at doorstep HOSPITALS DISTANCE APPROX. TIME FROM SITE (MINUTES) (K.M) Green Park Hospital .850 3 Narayana Multispecialty 3.8 10 Hospital B.C. Roy Hospital 2.5 7 Vassan Eye Care 3 9 Charnok Hospital 16.1 35 Birati Municipal hospital 5.5 15 Netaji Subhash Bose 1.5 5 Specialized Hospital TATA Medical Centre 17.3 37
evergreen Living Many Full Grown Mango Trees Feel the Aroma of Ripe mangos refreshing you inside out And at last …. Have a Jui�y Evening 175 more trees will surround you An Eternal shade that �an’t �e replicated anywhere else An Eternal Happy Life full of Oxygen and pollution free zone
GREEN MASTER PLAN FUTURE DEVELOPMENT SERVICE ENTRANCE GARDEN LOBBY CONNECTING WALKWAY FOREST POOL FLOATING PAVILION SUNKEN LAWN FUTURE DEVELOPMENT FUTURE DEVELOPMENT DROP-OFF AT COMMERCIAL CLUBHOUSE AVENUE SERVICE ENTRANCE MAIN VISITORS ENTRANCE PARKING SECONDARY ENTRANCE
MAIN ENTRANCE WITH GREEN PATCH
COMMERCIAL AVENUE
CLIF POOL FROM CLUB TOP
OPEN LAWN FROM COMMUNITY GLASS DECK
GARDEN LOBBY
MAIN LAWNS WITH FULL GROWN TREES
PROJECT BASICS • Land Area – 6 Acres • Number of Towers – 13 • Storied – B+G+11 • Total number of Flats – 783 • 2BHK Sizes – 823 sq. ft. • 3BHK Sizes – 1049 – 1375 sq. ft. • 4BHK Sizes – 1637 – 1804 sq. ft.
SPECIFICATION Structure R.C.C. Framed Structure External Finish Blending of water proof acrylic base paint & other decorative finish Gracious Ground floor Lobby. Flooring of Vitrified tiles Lobby Lift Facia of Vitrified tiles in all floors Floor lobby flooring with vitrified tiles Balcony MS Railing Vitrified tiles in living room, Dining room Flooring Vitrified tiles in Bedrooms Vitrified tiles in Kitchen Counter with granite slab and stainless steel sink Kitchen Ceramic tiles up to 2ft. height above platform Glazed tiles up to door height / Ceramic Tiles in floor Toilet White coloured European style WC and basin Elegant CP fittings Windows Anodized aluminum windows with grilll Decorated Main Door with one side Tick polish, Other internal Doors are good quality flush doors Doors with Enamel Paint No Doors in Kitchen Interior Finish Smooth finish plaster of Paris on walls
PAYMENT PLAN AMOUNT INSTALLMENTS Rs. 100,000 + S. Tax ON APPLICATION 20% of Consideration + S. Tax + 50% of Legal Charge On Allotment (Less Application Amount) 7.5% of Consideration + S. Tax On Completion of Ground Floor Slab 7.5% of Consideration + S. Tax On Completion of 2 nd floor Slab Casting On Completion of 4 th floor Slab Casting 7.5% of Consideration + S. Tax On Completion of 6 th floor Slab Casting 7.5% of Consideration + S. Tax 7.5% of Consideration + S. Tax On Completion of 8 th floor Slab casting On Completion of 10 th floor Slab Casting 7.5% of Consideration + S. Tax 7.5% of Consideration + S. Tax On Completion of Brick work of the Unit 7.5% of Consideration + S. Tax On Completion of Flooring of the Unit 20% of Consideration + S. Tax + 50% of Legal Charge On Completion & Possession of the Building
SITE PLAN
FLOOR PLANS
BROUGHT TO YOU BY Lead Developer- Co-Developer
PREFFERED MARKETING AGENT CONTACT Landline: 033 40401010; 033 66201010 Mobile – 9830011551 E Mail – sales@nkrealtors.com
Recommend
More recommend