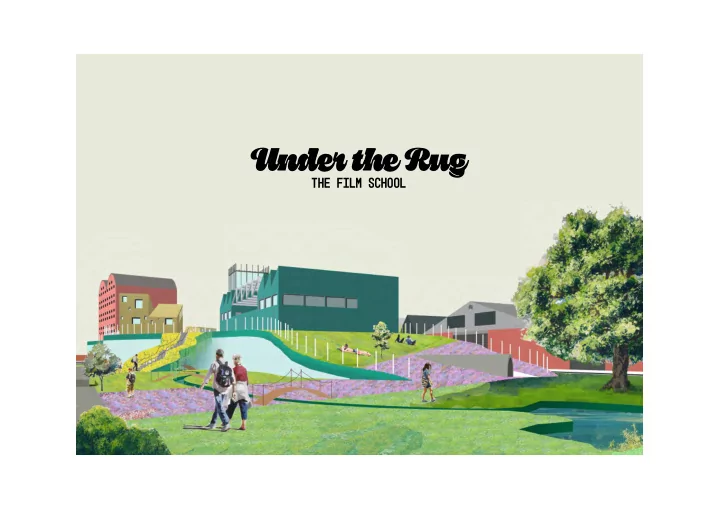

Under the Rug the film school
Key Strategy Image Library/ Cinema Classroom block Workshops/ Film studio Mesian Office Tower A collage of building types accomodating different functions and users. The ‘Rug’ consists of rows of planting forming the landscape creating a new level- the garden roof deck. Below the ‘Rug’ lies a diverse open plan social space encased in curtain wall glazing permitting views of the canal.
rooftop garden - ‘sculpture park’ Views on the rooftop garden of the Tobacco warehouse and Titanic hotel- Seating area sunken into the landscape.
conceptual driver Lack of good quality green space in the area therefore lifting the landscape pushing accomodation underneath creating a new public realm- using nature to soften the harsh industrial surroundings. Rich historical area with listed buildings- aiming to create views of these.
site plan
ground floor plan 1 2 6 11 9 10 3 4 5 15 8 14 7 13 12 1: Reception& Reception Office 2: The ‘ORB’ Lecture theatre 3: Exhibition Space 4: The Courtyard 5: The lazy river 6: Study area 7: Social lounge 8: The ‘Tilt’ Cinema 9: Film Studio 10: Workshop 1 11: Canteen 12: Outdoor teaching steps 13: Stepping stones 14: Wooden Bridge 15: Lily Pond
first floor plan 4 3 1 2 5 1: Workshop store 2: Workshop technicians office 3: Plant room 4: Male and female changing rooms 5: Green room
second floor plan 2 1 3 4 1: ‘The Yard’ outdoor workshop space 2: Sound studios 3: Studio control room 4: Creative writing suite
third floor plan
fourth fifth and sixth floor plan
Great Howard street elevation
canal side elevation
lightbody street elevation
lightbody street section
section through learning block& the library/cinema
Hinged section of library/ cinema block Max Dudler, Stefan Muller- Heidenhiem city library
internal view of the lobby looking into the central courtyard A flexible exhibition space showcasing the best works from the school- escalators up to the garden roof deck. ‘Break out’ courtyard space with the lazy stream flowing through. Dropped ceilings to define spaces underneath- such as the social lounge.
office block tower Typical plan View from the top floor office Precedent & materiality- Mies van der Rohe seagram office building.
Learning block- double height illusion Typical floor plan Red brick building at the university of liverpool- ‘red brick’ has become institutional and is recognised widely. The learning block is also inspired by Barrel roof with a wooden cladding industrial internal finish. warehouses with ‘Double height illusion’ two punched out windows. windows per floor, playing with scale.
The ORB lecture theartre Frank Ghery Aluminium cladding Plan and Section
the shed - workshop & film studio Industrial sheds across the road from the site Typical floor plan Primus Arkitekter- solar-powered library and community center. Iron bridge
the ‘egg white’- circulation / social space Study space-ridgid seating with tables. Social lounge- flexible seating with views to the canal. Canteen below sloping roof- Kitchen/ serving counter.
‘rug’
Sustainability strategy
Structural strategy Metal roof deck resting on top of the steel waffle frame Steel frame 3x3 grid, waffle roof connecting to each block, supported by columns
structural detail 1 2 3 4 5 6 7 13 14 8 9 15 10 11 12 16 19 17 18 20 21 22 23 24 25 26 27 28 1-Planting 9-Membrane protection 17-Glazing frame 25-Damp proof membrane 2-Engineered soil 10-Green roof waterproofing membrane 18-Double glazing 26-Pile foundation 3-Reservior layer 11-Metal roof deck 19-Steel column supporting I beam 27-Screed 4-Moisture-retention layer 12-Hanging ceiling supported by wooden rafters 20-Laminated wood cladding 28-Buried aco slot drain 5-Aeration layer 13-Insulation 21-Curtain wall glazing fixing 6-Thermal insulation 14-Damp proof membrane 22-Light wooden flooring 7-Drainage layer 15-Folded aluminium 23-Ground floor slab 8-Root barrier 16-Metal frame 24-Floor insulation
circulation diagrams
Massing options Massing one Massing two Massing three Chosen option Massing one- A single story large mass with larger spaces poking out chosen massing- Four main blocks encased in a single story mass, the top, the building line waves in and out with the creating a roof deck, main circulation space underneath as well as landscape. Large courtyard/ atrium space in the middle. different social areas. Blocks arranged for best views to the canal and anchored around a central courtyard. Office block massing two- A long curved mass with a seperate block for the offices. defines the street corner, with views to the stanley docks. Massing three- A series of small blocks underneath a big canopy, market stall campus. Office block Learning block Library Workshop
KGDVS Precedent Will Alsop William Allen Alsop, was a British architect and Professor of Architecture at University for the Creative Arts’s Canterbury School of Architecture. He was responsible for several distinctive and controversial modernist buildings which are usually distinguished by their use of bright colours and unusual avant-garde forms. In 2000, Alsop won the Stirling Prize, the most prestigious architecture award in the United Kingdom, for the Peckham Library in London. Bioregional Quintain- It is, like much of Alsop’s work, wildly eye-catching and unconventional, but designed around Bioregional’s principles of one planet living that go far beyond LEED, but include being zero carbon, zero waste, supporting local food and the health and happiness of its Peckham Library- London residents. It was and is a wonderful vision.
Recommend
More recommend