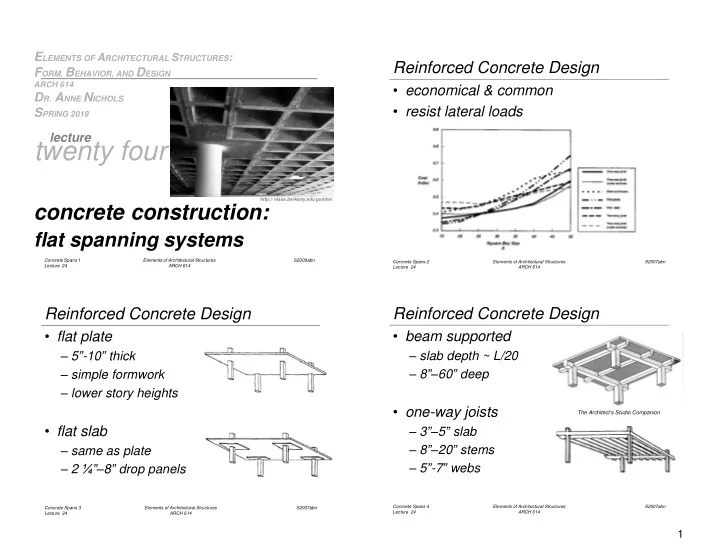

E LEMENTS OF A RCHITECTURAL S TRUCTURES : Reinforced Concrete Design F ORM, B EHAVIOR, AND D ESIGN ARCH 614 • economical & common D R. A NNE N ICHOLS • resist lateral loads S PRING 2019 lecture twenty four http:// nisee.berkeley.edu/godden concrete construction: flat spanning systems Concrete Spans 1 Elements of Architectural Structures S2009abn Concrete Spans 2 Elements of Architectural Structures S2007abn Lecture 24 ARCH 614 Lecture 24 ARCH 614 Reinforced Concrete Design Reinforced Concrete Design • flat plate • beam supported – 5 ” -10 ” thick – slab depth ~ L/20 – simple formwork – 8 ”– 60 ” deep – lower story heights • one-way joists The Architect ’ s Studio Companion • flat slab – 3 ”– 5 ” slab – 8 ”– 20 ” stems – same as plate – 5 ” -7 ” webs – 2 ¼”– 8 ” drop panels Concrete Spans 4 Elements of Architectural Structures S2007abn Concrete Spans 3 Elements of Architectural Structures S2007abn Lecture 24 ARCH 614 Lecture 24 ARCH 614 1
Reinforced Concrete Design Reinforced Concrete Design • two-way joist • simplified frame analysis – “ waffle slab ” – strips, like continuous beams – 3 ” -5 ” slab • moments require – 8 ” -24 ” stems flexural reinforcement – 6 ” -8 ” webs – top & bottom • beam supported slab – both directions of slab – 5 ” -10 ” slabs – continuous, bent or – taller story heights discontinuous Concrete Spans 5 Elements of Architectural Structures S2007abn Concrete Spans 6 Elements of Architectural Structures S2007abn Lecture 24 ARCH 614 Lecture 24 ARCH 614 Reinforced Concrete Design Reinforced Concrete Design • one-way slabs (wide beam design) – approximate analysis for moment & shear coefficients – two or more spans – ~ same lengths – w u from combos – uniform loads with L/D 3 – n is clear span (+M) or average of adjacent clear spans (-M) Concrete Spans 7 Elements of Architectural Structures S2007abn Concrete Spans 8 Elements of Architectural Structures S2007abn Lecture 24 ARCH 614 Lecture 24 ARCH 614 2
Shear in Concrete Shear in Concrete • at columns • critical section at d/2 from – column face, column capital or drop panel • want to avoid stirrups • can use shear studs or heads Concrete Spans 9 Elements of Architectural Structures S2007abn Concrete Spans 10 Elements of Architectural Structures S2007abn Lecture 24 ARCH 614 Lecture 24 ARCH 614 Shear in Concrete Openings in Slabs • at columns with waffle slabs • careful placement of holes • shear strength reduced • bending & deflection can increase http:// nisee.berkeley.edu/godden Concrete Spans 11 Elements of Architectural Structures S2007abn Concrete Spans 12 Elements of Architectural Structures S2007abn Lecture 24 ARCH 614 Lecture 24 ARCH 614 3
General Beam Design (cont ’ d) General Beam Design • f ’ c & f y needed • custom design: • usually size just b & h – longitudinal steel – shear reinforcement – even inches typical (forms) – detailing – similar joist to beam depth – b:h of 1:1.5-1:2.5 – b w & b f for T – to fit reinforcement + stirrups 2 bh S • slab design, t 6 – deflection control & shear Concrete Spans 13 Elements of Architectural Structures S2007abn Concrete Spans 14 Elements of Architectural Structures S2007abn Lecture 24 ARCH 614 Lecture 24 ARCH 614 4
Recommend
More recommend