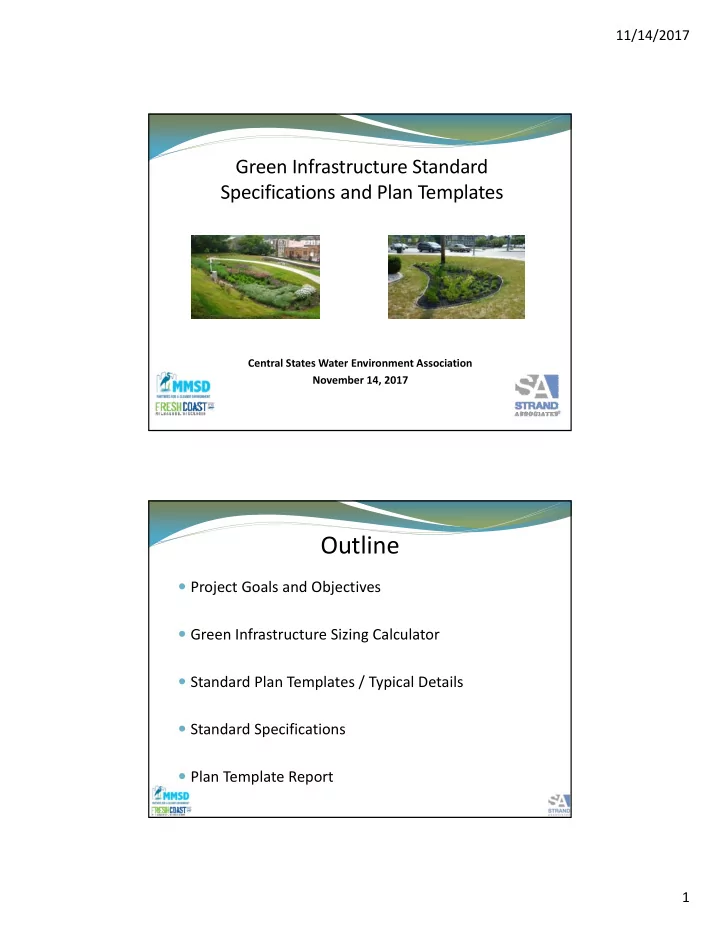

11/14/2017 Green Infrastructure Standard Specifications and Plan Templates Central States Water Environment Association November 14, 2017 Outline Project Goals and Objectives Green Infrastructure Sizing Calculator Standard Plan Templates / Typical Details Standard Specifications Plan Template Report 1
11/14/2017 Project Goals and Objectives The District has adopted its 2035 Vision that includes multiple objectives of zero basement backups, zero overflows, reduced water quantity and improved water quality consistent with the Regional GI Plan. The District intends to utilize GI strategies to capture and manage the first 0.5 inches of rainfall that falls on impervious cover, with a long ‐ term goal of providing approximately 740 million gallons of storage volume through the GI strategies. Project Goals and Objectives Provide various GI specifications and plan templates for project partners moving forward on GI projects. Opportunity to maximize future funding opportunities, save money on design, and help ensure projects function as designed. Standard specifications and plan templates to help future projects avoid failing and being “overdesigned.” Simplify and standardize the design process for various types of GI that can assist both public and private entities in the process of developing and implementing GI projects. 2
11/14/2017 Project Goals and Objectives The GI Standard Specifications and Plan Templates project is focused on the following GI strategies: Bioretention / Bioswale Porous Pavement Rain Garden Stormwater Trees Native Landscaping Soil Amendments Project Goals and Objectives Tools developed include the following: Green Infrastructure Sizing Calculator Standard Plan Templates / Typical Details Standard Specifications GI Standard Specifications and Plan Templates Report 3
11/14/2017 GI Sizing Calculator Calculator Includes the following strategies: Bioswale / Bioretention Porous Pavement Rain Garden Stormwater Trees Native Landscaping Soil Amendments GI Sizing Calculator (Bioswale/Bioretention, Default) 4
11/14/2017 GI Sizing Calculator (Bioswale/Bioretention, Variable) GI Sizing Calculator (Porous Pavement) 5
11/14/2017 GI Sizing Calculator (Rain Garden) GI Sizing Calculator (Stormwater Tree) 6
11/14/2017 GI Sizing Calculator (Native Landscaping) GI Sizing Calculator (Soil Amendments) 7
11/14/2017 GI Sizing Calculator (Quantities and Opinion of Probable Cost) GI Sizing Calculator (TMDL) 8
11/14/2017 WinSLAMM Modeling GI Strategies Evaluated 17 GI Sizing Calculator 9
11/14/2017 GI Calculator TMDL Results 19 GI Standard Plan Templates Standard Plan Templates / Typical Details Developed Bioretention/Bioswale Porous Pavement Rain Garden Stormwater Trees Native Landscaping Soil Amendments 10
11/14/2017 Plan Templates – Bioretention/Bioswale Plan and Section Views – Open Space with Side Slopes (grass) Plan and Section Views – Concrete Perimeter (curb) Details Overflow Cleanout Observation Well Anti ‐ Seep Collar Plant Spacing Cross Section – Trench Drain and Splash Pads Plan and Section Views – Pretreatment Basin Option Plan and Section Views – Filter Strip Option Plan Templates – Bioretention/Bioswale Typical Plan View (Sloped Sides) 11
11/14/2017 Plan Templates – Bioretention/Bioswale Typical Cross Section (Sloped Sides) Plan Templates – Bioretention/Bioswale Typical Plan View (Concrete Perimeter Curb) 12
11/14/2017 Plan Templates – Bioretention/Bioswale Typical Cross Section (Concrete Perimeter Curb) Plan Templates – Bioretention/Bioswale Pre ‐ Treatment Option 13
11/14/2017 Plan Templates – Bioretention/Bioswale Overflow Structure Cleanout Detail Anti ‐ Seep Collar Plan Templates – Porous Pavement Plan and Section Views – Permeable Pavers Plan and Section Views – Pervious Concrete/Porous Asphalt Details Cleanout Observation Well 14
11/14/2017 Porous Pavement – Permeable Pavers Porous Pavement – Permeable Pavers 15
11/14/2017 Porous Pavement – Concrete/Asphalt Porous Pavement – Details Cleanout Detail Observation Well Detail 16
11/14/2017 Plan Templates – Rain Garden Plan and Section Views – Rain Garden Detail – Energy Dissipation Stone Detail – Plant Spacing Rain Garden – Plan View 17
11/14/2017 Rain Garden – Cross Section Rain Garden – Details 18
11/14/2017 Rain Garden – Plant Spacing Plan Templates – Stormwater Trees 19
11/14/2017 Plan Templates – Native Landscaping GI Standard Specifications Standard Specification Section Bioretention/Bioswale Porous Pavement Rain Garden Stormwater Trees Native Landscaping Soil Amendments 20
11/14/2017 Specification Format Follows MMSD format (three part) Part A – Scope (Related work, submittals, qualifications, etc.) Part B – Materials (Media, surface layer, storage layer, piping, etc.) Part C – Workmanship (Site stabilization, suitable weather, compaction avoidance, etc.) Specifications are based on WDNR Technical Standards where applicable Specification – Bioretention/Bioswale 21
11/14/2017 GI Standard Specifications and Plan Templates Report Concise report to supplement GI calculator, specifications and plan templates. Report Contents Introduction (Purpose, GI tool, summary of strategies) GI Strategies (Individual Sections) Bioretention/Bioswales Rain Gardens Porous Pavement Stormwater Trees Native Landscaping Soil Amendments TMDL Considerations Appendix A – Plan Templates/Example Typical Details Appendix B – Specifications Appendix C – Inspection and Maintenance Checklists Appendix D – Trees and Plant Lists GI Standard Specifications and Plan Templates Report 22
11/14/2017 GI Standard Specifications and Plan Templates Report Presentation Summary GI Sizing Calculator – Planning Level tool to Evaluate Preliminary Costs and Sizing Requirements for GI GI Standard Plan Templates ‐ Provides General Cross Section for GI Strategies GI Standard Specifications – Provides Material Specifications and Installation Requirements for GI GI Template Report – Provides Additional Information to Supplement GI Calculator 23
11/14/2017 Where the tool can be found https://www.freshcoast740.com/resources MMSD has developed a SOP for the non ‐ engineer (available on freshcoast website) Download the zip file to have access to the GI Plans, Specs, and sizing tool Thank You! Questions? Andy Kaminski Philip A. Bzdusek, Ph.D., P.E. MMSD Strand Associates, Inc. Voice: (414) 225 ‐ 2245 Voice: (414) 982 ‐ 2300 Ext. 1505 akaminski@mmsd.com Phil.bzdusek@strand.com 24
Recommend
More recommend