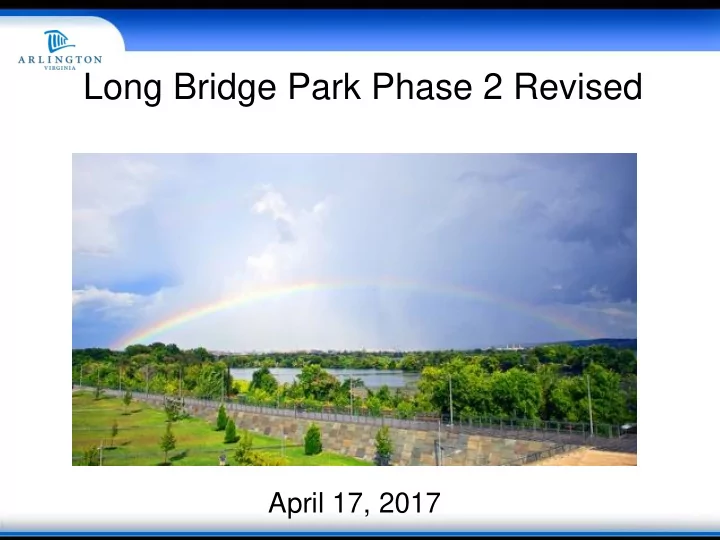

Long Bridge Park Phase 2 Revised April 17, 2017
What’s Been Happening? • April 12, 2016: LBPAC, Staff & County Board Work Session • June 2016: County Board includes completion of LBP Phase 2 in FY17-26 CIP • September 2016: Hired full Time Project Manager, David Husson • November 2016: Purchasing and County Board Work Session • Winter 2016/2017: Decision process and determination for Design/Build procurement process • Winter/Spring 2017: Contract modifications for Hughes Group Architects and CH2MHill • Spring 2017: Design/Build process starts (creation of contracts and process, design criteria specifications) 2
Project Review A. Reduce program into one that meets the core community needs as demonstrated by Civic Engagement and DPR data 1. Reduce Building size from 3 major bodies of water to 2 2. Combine teaching pool and family pool into one space 3. Provide health & fitness space 4. Support the 3 core program elements with: 1. 1 community room 2. 2 wet-classrooms 3. Approximately 300 spectator seats or as dictated by building design 4. Appropriate facility administration and locker facilities Result is a building approximately 73,000 SF in size • Reduction of 37% from the previous design • Reduction impacts capital and operating costs B. Complete the 10.5 acres of additional park 3
Project Review – Cost Estimate Ranges* Base Construction Item Low High $40m $44m Base Building (73,000SF) Includes: 50-M Pool (22,000SF) 300 Spectator Seats** 2 Wet Classrooms (700SF each) Family Pool with teaching pool/lap lanes (10,000SF) Health & Fitness Space (10,200SF) Community Room (1,600SF) 10.5 Acre Park, Esplanade, Rain Gardens, Remediation, etc. $6m $6.5m Total of Construction Costs Only $46m $50.5m Potential Options Advanced Energy Efficiency $4.3m $5m Therapy Pool $.9m $1m 10-M Dive Tower $3.4m $4.m Additional 300 Seats** $1.5m $2m • Estimates are from April 2016 and are based on per square foot cost of the space necessary to provide for the required use program and not based on an actual design. Ranges are used as the actual cost of the base building and elements will fall in the spectrum between Low and High based on decisions made in regard to material and equipment selections during design. 4 • **As of April 2017 the Base Construction will include 500 seats and additional seats will not be listed as a Potential Option.
Recommendations – Total Project Cost Range Construction Cost (taken from slide 27)** $46m To $50.5m Construction Contingency $5m Soft Costs: A/E, FF&E, TIP, Permits, Project Management, $12m Public Art, Staff Costs, other misc.*** Total Project Cost $63m $67.5m • Cost ranges assume: • Typical natatorium HVAC systems • Treating less cubic volume • Quality architecture (does not add discernable additional cost) • FY15-FY24 CIP included a $79.2m placeholder • Total project capital cost reduction of 17% ** Construction costs are escalated starting July 2016 by 3.5% per year for 2 years and then 1% to October 2019. *** Soft costs estimates are taken from actual estimates provided by outside vendors and external pricing from the previously designed building. It is expected that there would be some reduction in these costs as a smaller building requires less equipment, smaller percentage fees, etc., however at this time revised costs could not be provided, as an example, external vendors could not be asked to reprice their 5 proposals for this exercise.
Construction Delivery Methods 2012 Design, Bid, Build Alternative Design Build or Construction Management Chart for informational purposes, actual costs will be established prior to preliminary drawings . 6
Schedule LBPAC Criteria Discussion LBPAC Presentation to 3 Public Interaction in Proposing Firms D/B Selection Process LBPAC, PFRC, Open Public Meeting (Saturday) to 1 Week Public Review Concepts Voting 7
Design/Build and Design Criteria • Design to Budget Project • Base Construction Items included • Potential Options could be included and may enhance appeal of proposal • What are design criteria? • How are design criteria used? • Discussion with LBAPC on design criteria • Post award public involvement 8
Recommend
More recommend