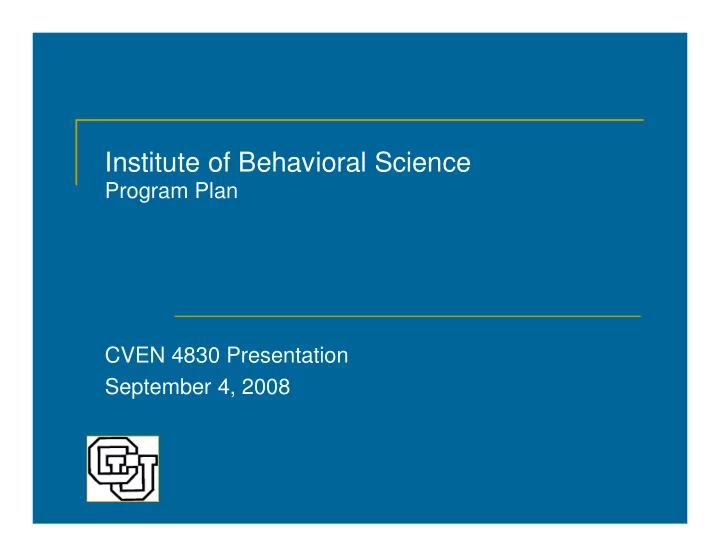

Institute of Behavioral Science Program Plan CVEN 4830 Presentation September 4, 2008
Introduction � Background � Goals and Objectives � Existing Conditions � Planned Spaces � Primary Plan Components � Other concerns
Background � History Five decades of research and collaboration on problems of societal � concern Five programs: Population, Political and Economic Change, Environment � and Society, Problem Behavior Programs, and Health and Society Program. 50 40 Million dollars 30 20 10 0 1997 1998 1999 2000 2001 2002 2003 2004 2005 2006 2007 Year Housed in eight sub-standard buildings in Grandview Terrace and two � floors of a leased office building in downtown Boulder The initial proposal was made in 2002 �
Background � Location INSTITUTE OF BEHAVIORAL SCIENCE
Goals and Objectives � Campus Master Plan Provide high-quality facilities to meet needs � Preserve and enhance traditional beauty of campus � Acquire and use land wisely � Efficient, pleasing, and safe infrastructure � Accommodate projected enrollment growth � Facilitate increased graduate student enrollment � Retain 10 min. class change �
Goals and Objectives � IBS � Committed to cutting edge interdisciplinary collaborative research on problems of societal concern � Dissemination of information about research to undergraduate, and pre- and post doctoral students � Formal training to supplement students with advanced degrees Certificate Programs in Demography and Applied Behavioral � Impart knowledge across a comprehensive range of disciplines – CIRES, Behavioral Genetics, UCDHSC, SURF, UROP, Honors
Existing Conditions � Building Deficiencies � Multiple buildings most circa 1900 � Inefficient and inadequate spaces, sizes, and configuration � Inadequate heating and cooling � Insufficient power, general, and task lighting � Old and failing roofs, windows, doors � Minimal insulation and fire protection � Inadequate accessibility at entries, public circulation, restrooms, doorways, and vertical circulation
Planned Spaces IBS SPACE NEEDS SUMMARY IBS PROGRAMS & CENTERS Total ASF A. Administration 1,140 B. Computing & Research Services 2,660 C. Environment & Society 2,730 Hazards Center 2,060 Hazards Library 1,950 D. Health & Society 1,380 E. Political & Economic Change 2,280 F. Population 2,930 G. Problem Behavior 7,640 Center for the Study & Incl. in Problem Behavior Prevention of Violence H. Shared Space 6,465 Total Program ASF 31,235 Building Gross Factor 68% Efficiiency 14,695 Total Building GSF 45,930
Planned Spaces
Planned Spaces
Planned Spaces
Planned Spaces
Planned Spaces
Planned Spaces
Planned Spaces
Planned Spaces
Planned Spaces
Planned Spaces
Planned Spaces
Planned Spaces
Planned Spaces
Planned Spaces
Planned Spaces
Schedule � Initiate Program Plan March, 2007 � BCPC Program Plan Approval May 10, 2007 � CEC Program Plan Approval May 19, 2007 � Regents Capital Planning Committee May 31, 2007 � Board of Regents Program Plan Approval June 28, 2007 � CCHE Program Plan Approval July 16, 2007 � CDC Approval October 17, 2007 � JBC Approval January 9, 2008 � Design Start January 15, 2008 � Design Completion December 1, 2008 � Open Bids February 15, 2009 � Construction Start March 15, 2009 � Construction Completion May 12, 2010 � Occupancy June 1, 2010
Other Considerations � Chilled Water and Steam � Parking � Long term
����������
Recommend
More recommend