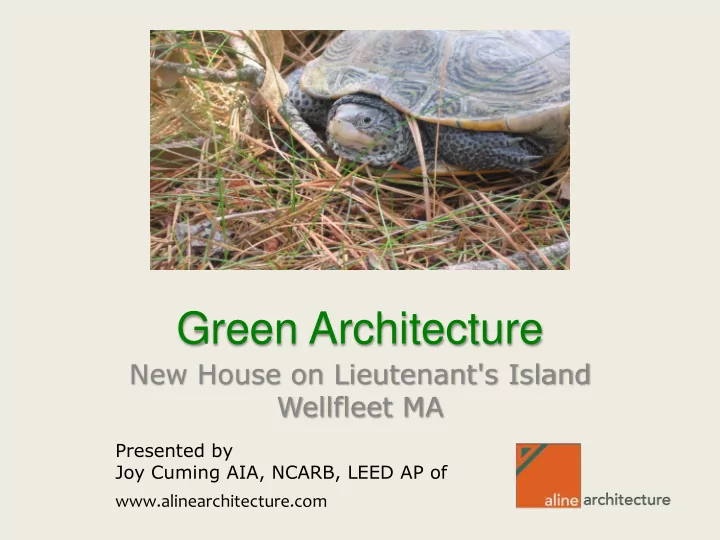

Green Architecture New House on Lieutenant's Island Wellfleet MA Presented by Joy Cuming AIA, NCARB, LEED AP of www.alinearchitecture.com
Incentives to Change • Lower operating costs • Increased Comfort • Improved environmental quality • Enhanced durability • Less maintenance Beyond the sick house syndrome
The Team Twi wine ne Fie ield Cus ustom tom Bui uilder ers, s, LLC – General Contractor - Hydrology, site mitigations and Conservation Commission representation and Order of Conditions overseer. nexamp - Renewable Energy Systems Design and Installation – Green Building Design and Documentation
Certifications and Ratings • NAHB Green Building Certification, Gold level • Energy Star Certified • Low HERS Index = 57
Program Goals Energy efficiency improvements such as high levels of insulation, efficient HVAC systems, high-performance windows and energy-efficient appliances and lighting. Water conservation measures such as water-efficient appliances and fixtures, filtration systems, and drought resistant or low-maintenance landscaping. Resource conservation using materials and techniques such as engineered wood and wood alternatives, recycled building materials, sustainably harvested lumber, and more durable products. Indoor environmental quality considerations such as effective HVAC equipment, formaldehyde-free finishes, low-allergen materials, and products with minimum off-gassing or low volatile organic compounds (VOCs). Site design planning such as minimizing disruption and preserving open space. Homeowner education through manuals and operating guides Green business practices that adopt ideas from other industries for saving resources and money in the home office.
Program Results
Context
THE SITE
Site design planning such as minimizing disruption and preserving open space.
The concept
Final site plan
Ground level plan Use of standard or modular dimensions to avoid cuts
Second level plan Create roof decks over habitable spaces to avoid expensive timber deck construction
Minimize openings on the north side
Site mitigations and excavation – protecting against erosion and minimizing disruption to the environment
Cut and fill to avoid removal of soil from the site
Create a detailed framing plan and detailed material take-offs. Provide a onsite cut list for all framing and sheathing material
Use of Engineered Lumber, Precut Material Packages and to Avoid Waste
Insulation high density fiberglass behind 1” of closed cell spray foam to walls, closed cell to ribband and roof, open cell spray foam around all window openings, Closed cell to roof
Tight Envelope
Photovoltaic solar array
Vapor and thermal barriers
RAINWALL
Innovative materials
Recycled Finish materials
Low VOC cabinetry and finishes
Glass Balustrade
Healing the site
UPFRONT COSTS vs. LONG TERM OPERATIONS & COSTS Consider Life-cycle costs: A 2% increase in upfront costs due to the use of green building products would result in life cycle costs of 20% This is 10 times the original investment
Thank you
Recommend
More recommend