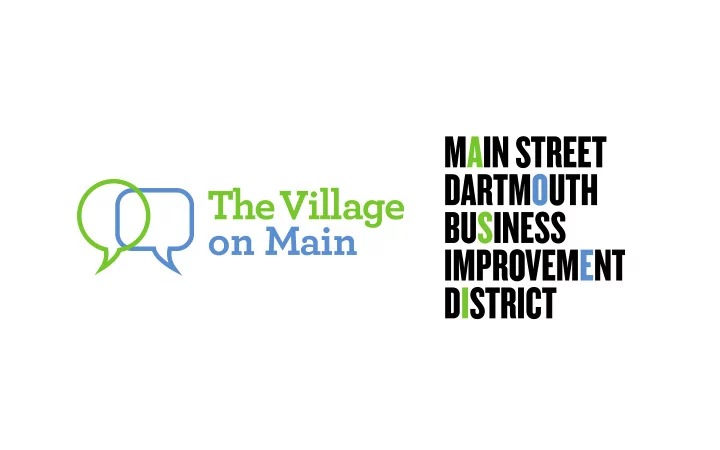

Information for prospective developers and investors
Executive Summary Overview Development Possibilities and Advantages Developments in Progress Current Opportunities
Overview
Main Street within Dartmouth Image courtesy of Bing Maps
The Main Street Area Image courtesy of Bing Maps
It’s all about the location • Accessible location • High density neighbourhoods surround the area • Strong history of commercial and retail development • 10 minutes to Downtown Dartmouth,15 to Halifax, 20 to the airport
45 Health and Wellness Centers
Education and Community Centers 1- NSCC Akerley Campus 2- Caledonia Jr High and East Dartmouth Community Centre 3- Bridgeway Academy 4- Admiral Westphal Elementary 5- Prince Andrew High and Dartmouth Preforming Arts Society
Traffic • Roughly 37’000 vehicles daily • Future traffic calming measures • Pedestrian friendly oriented future
Population • Population 93,000 or; ~10% of Nova Scotia population • 10 minute drive radius • Among the highest densities I n Eastern Canada
Population Density
Competitive Property Values
Transit Connections
Development Possibilities and Advantages
Zoning Development Possibilities and Advantages
Development Pattern
Height Possibilities
Main Street Architectural Features
Parking Advantages • Average cost of underground parking $15k-$40k • Apartment parking requirements less than any other area of Dartmouth • .5 spaces for bachelor and 1-bedroom unit • 1 space for 2 bedroom unit or higher • 1 visitor parking space per building and additional space per 15 units • Carshare lots can further reduce parking requirements
Signage
Vision: A Complete Community • • • • •
-Retrofitting Suburbia- Bethesda Row, MD
Retrofitting Suburbia- Lakewood, CO
4 Developments in Progress
139 Main Street- “The Horizon”
174 Main Street- Garden View Village
77 Lakecrest Drive
46 Lakecrest Drive
4 Current Opportunities
32 Lakecrest Drive Current Conditions As of Right Development Opportunity Property size: 12,000 sq ft Property size: 12,000 sq ft Building Footprint: 1,581 sq ft Building Footprint: 7,026 sq ft Building Type: Single Family Building Type: Apartment Building Floors above ground: 1.5 Floors above ground: 4 Estimated sq footage: 2,367 sq ft Estimated sq footage: 28,130 sq ft
101 Main Street (sold) Current Conditions As of Right Development Opportunity Property size: 14,445 sq ft Property size: 14,445 sq ft Building Footprint: 4,508 sq ft Building Footprint: 10,120 sq ft Building Type: Commercial Building Type: Commercial / Residential Floors above ground: 2 Floors above ground: 7 front / 4 back Estimated sq footage: 9,016 sq ft Estimated sq footage: 63,934 sq ft
145 Main Street Current Conditions As of Right Development Opportunity Property size: 14,482 sq ft Property size: 14,482 sq ft Building Footprint: 2,485 sq ft Building Footprint: 9,688 sq ft Building Type: Commercial Building Type: Commercial / Residential Floors above ground: 1 Floors above ground: 7 Estimated sq footage: 2,485 sq ft Estimated sq footage: 67,820 sq ft
109 Tacoma Drive Current Conditions As of Right Development Opportunity Property size: 14,242 sq ft Property size: 14,242 sq ft Building Footprint: 887 sq ft Building Footprint: 8,011 sq ft Building Type: Single Family House Building Type: Apartment Building Floors above ground: 1 Floors above ground: 4 Estimated sq footage: 887 sq ft Estimated sq footage: 32,045 sq ft
67 Tacoma Drive Current Conditions As of Right Development Opportunity Property size: 31,084 sq ft Property size: 31,084 sq ft Building Footprint: n/a Building Footprint: 19,874 sq ft Building Type: vacant Building Type: Mix: res/com Floors above ground: n/a Floors above ground: 8 Estimated sq footage: 887 n/a Estimated sq footage: 158,996 sq ft
Questions?
Recommend
More recommend