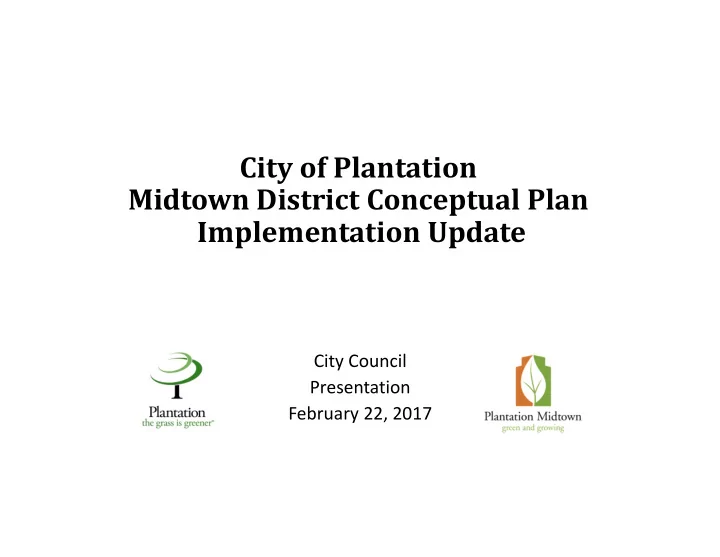

City of Plantation Midtown District Conceptual Plan Implementation Update City Council Presentation February 22, 2017
Purpose of Presentation The purpose of this presentation is to: 1. Review key concepts from the Midtown Plan Update; 2. Develop consensus on Plan recommendations; and 3. Provide guidance on Plan implementation. 2
The Midtown Plan Update Concepts • Safe Neighborhood District – maintain designation with updated data • Central Midtown – Designated Activity Center/Entertainment District • Pedestrian Interconnectivity & Mobility • Potential Higher Density to create critical mass • Enhanced Design Criteria • Complete Streets 3
Central Midtown – Designated Activity Center/Entertainment District Area Entertainment Plan and “Main Street” • Optimal use for Westfield Mall & future redevelopment potential • Optimal use for Pine Island Park • Potential Gathering Space (festival or event venue) • Amphitheater, band shell or open green space. • Consider Camden property green space. • Encourage outdoor dining • Consider night time activities • Induce a “Main Street” by realigning Federated Road. • Internal link between Fountains Shopping Center and Westfield Mall.
Village Green / Amphitheater
Pedestrian Interconnectivity and Mobility Central Midtown • Induce a “Main Street” by realigning Federated Road. • Internal link between Fountains Shopping Center and Westfield Mall. Crossing Broward Boulevard – Critical connection between Fashion Mall and Westfield Broward Mall: • At-grade crossing at 84 th /82 nd Avenue Pedestrian Activities • Wide sidewalks, kiosks & pedestrian attractions • Plazas, outdoor amenities & streetscape Peters Road and 10 th Street Connection: • Auto/pedestrian route through private roadway. 6
Public Amenities
Peters Road & 10 th Street Connection
Increase in Density Increase density anywhere up to 50 dwelling units per acre? • Recent developments received average 50 du/acre (with use of flex units and dashed-line land use plan amendments). • Should City increase the overall density by utilizing density bonuses? • Should the City create a Midtown “Activity Center” land use designation? 9
Design Criteria • Develop specific design criteria & architectural standards including but not limited to: • Incorporate into SPI-3 & B-7Q zoning districts • Architectural guidelines • Building heights • Landscape themes • Multi-modal pathways • Lighting standards • Wayfinding • Entry features • Signage/Banners 11
The Midtown Plan Update Concepts • Safe Neighborhood District – maintain designation with updated data • Designated Activity Center/Entertainment District being focus of Central Midtown • Pedestrian Interconnectivity & Mobility • Potential Higher Density to create critical mass • Enhanced Design Criteria • Complete Streets Implementation (integrate in zoning code update) 12
Next Steps • Staff to initiate steps according to timeline with details on implementing the proposed concepts • Future presentations specifying implementation & plan execution actions • Projects/programs to be included in budget & capital plans • Updated regulations and design guidelines incorporated in future projects • Secure funding sources for plan implementation 10
Implementation Schedule Short Term (1-2 years) • Update Safe Neighborhood District Plan by ordinance to maintain designation • Analyze pedestrian corridors/greenways accessibility and make recommendations • Look at ways to enhance public amenities & streetscape & pocket parks • Evaluate and enhance B-7Q/B-3P design criteria (Zoning Code update) • Complete Streets Implementation (integrate in zoning code update) • Program improvements into the City’s Capital Improvements Budget
Implementation Schedule Intermediate Term (3-4 years) • Explore “Activity Center” Designation • “Main Street” feasibility study • Engage Westfield Broward Mall owners and create working committee • Initiate small area design studies (complete streets, roadway alignment, sidewalks, etc.) • Adoption of Special Area Entertainment Plan for Central Midtown • Consider adoption of bonus density provisions in the Zoning Code for better urban design and amenities.
Implementation Schedule Long Term (5+ years) • Facilitate additional development along Perimeter Road • Assess linkage of Peters Road to SW 10 th Street • Analyze pedestrian & vehicle connectivity between the two malls (Broward Blvd) • Enhance New River Greenway • Consider parking alternatives
Recommend
More recommend