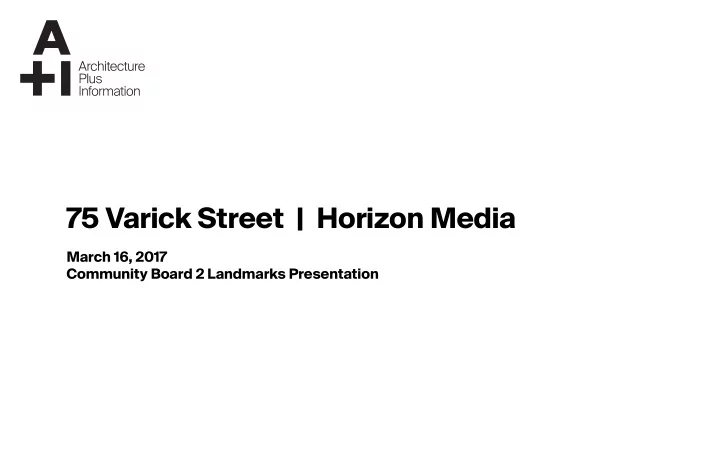

75 Varick Street | Horizon Media March 16, 2017 Community Board 2 Landmarks Presentation
Photo shows the three existing window bays that will be removed for new accordian style glass doors that will align with the vertical and horizonal mullions of the existing windows The color and fjnish of the new glass doors will match the existing windows on the same fmoor Existing Site 75 Varick Street March 16, 2017 www.aplusi.com Page 2 of 22 212.460.9500 Community Board 2 Landmarks Presentation
Aerial photo towards Southeast shows the North facade of 75 Varick on Watts St with proposed area of work indicated p r o p o s e d a r e a o f w o r k CANAL STREET VARICK STREET W p r o p o s e d A T a r e a o f w o r k T S S T R E E T N Aerial View of Site 75 Varick Street March 16, 2017 www.aplusi.com Page 3 of 22 212.460.9500 Community Board 2 Landmarks Presentation
Street view facing Southwest at the entrance to Holland Tunnel on Varick Street N Existing Site 75 Varick Street March 16, 2017 www.aplusi.com Page 4 of 22 212.460.9500 Community Board 2 Landmarks Presentation
Existing North Elevation Proposed North Elevation Proposed Scope of Work 75 Varick Street March 16, 2017 www.aplusi.com Page 5 of 22 212.460.9500 Community Board 2 Landmarks Presentation
Existing North Elevation Proposed Scope of Work 75 Varick Street March 16, 2017 www.aplusi.com Page 6 of 22 212.460.9500 Community Board 2 Landmarks Presentation
Proposed North Elevation Proposed Scope of Work 75 Varick Street March 16, 2017 www.aplusi.com Page 7 of 22 212.460.9500 Community Board 2 Landmarks Presentation
Landmarks Presentation Proposed Scope of Work Community Board 2 212.460.9500 Page 8 of 22 www.aplusi.com March 16, 2017 75 Varick Street 12th Floor Plan N F.E.C. FHC F.E.C. G F.E.C. F
3 LEGEND PROPOSED SCOPE OF WORK 4 MAXIMUM VISIBILITY LIMITED VISIBILITY 2 5 1 N Visibility Map 75 Varick Street March 16, 2017 www.aplusi.com Page 9 of 22 212.460.9500 Community Board 2 Landmarks Presentation
Photo shows very limited visibility of affected windows due to existing pipe rail on parapet 1 N Street View #1 75 Varick Street March 16, 2017 www.aplusi.com Page 10 of 22 212.460.9500 Community Board 2 Landmarks Presentation
Photo shows very limited visibility of affected windows due to existing pipe rail on parapet View shows rendered view of new proposed terrace doors when in open position 1 N Street View #1 - Proposed Work 75 Varick Street March 16, 2017 www.aplusi.com Page 11 of 22 212.460.9500 Community Board 2 Landmarks Presentation
Photo shows partial visibility of affected windows due to existing pipe rail on parapet 2 N Street View #2 75 Varick Street March 16, 2017 www.aplusi.com Page 12 of 22 212.460.9500 Community Board 2 Landmarks Presentation
Photo shows partial visibility of affected windows due to existing pipe rail on parapet View shows rendered view of new proposed terrace doors when in open position 2 N Street View #2 - Proposed Work 75 Varick Street March 16, 2017 www.aplusi.com Page 13 of 22 212.460.9500 Community Board 2 Landmarks Presentation
Photo shows maximum visibility of affected windows from Spring St. 3 blocks away Only top two panes visible of partial view of 1st and 2nd window bays 3 N Street View #3 75 Varick Street March 16, 2017 www.aplusi.com Page 14 of 22 212.460.9500 Community Board 2 Landmarks Presentation
Photo shows maximum visibility of affected windows from Spring St. 3 blocks away View shows rendered view of new proposed terrace doors when in open position 3 N Street View #3 - Proposed Work 75 Varick Street March 16, 2017 www.aplusi.com Page 15 of 22 212.460.9500 Community Board 2 Landmarks Presentation
Photo shows partial visibility of affected windows due to existing pipe rail on parapet 4 N Street View #4 75 Varick Street March 16, 2017 www.aplusi.com Page 16 of 22 212.460.9500 Community Board 2 Landmarks Presentation
Photo shows partial visibility of affected windows due to existing pipe rail on parapet View shows rendered view of new proposed terrace doors when in open position 4 N Street View #4 - Proposed Work 75 Varick Street March 16, 2017 www.aplusi.com Page 17 of 22 212.460.9500 Community Board 2 Landmarks Presentation
Photo shows no visibility of affected windows 5 N Street View #5 75 Varick Street March 16, 2017 www.aplusi.com Page 18 of 22 212.460.9500 Community Board 2 Landmarks Presentation
Left : Photo taken of SE corner of 75 Varick Street. Date Taken: 1929 Right : Enlarged photo showing original fenestration with 3 stacked window panes and muntin dividers. Middle panels are operational horizontal pivot windows Historical Photos 75 Varick Street March 16, 2017 www.aplusi.com Page 19 of 22 212.460.9500 Community Board 2 Landmarks Presentation
Photo taken of East facade of 75 Varick Street. Date Taken: 1999 Photo shows original fenestration and current fenestration. Operation of both types of windows is shown: - Horizontal Pivot below - Double hung windows above Historical Photos 75 Varick Street March 16, 2017 www.aplusi.com Page 20 of 22 212.460.9500 Community Board 2 Landmarks Presentation
Left : Photo taken of SE corner of 75 Varick Street. Date Taken: 2016 Right : Enlarged photo showing current fenestration. Windows with 3 stacked panels. Bottom two panels are operational double hung windows. Color of existing windows vary from fmoor to fmoor. Current Photos 75 Varick Street March 16, 2017 www.aplusi.com Page 21 of 22 212.460.9500 Community Board 2 Landmarks Presentation
Photo of similar accordian style doors placed in 2011 on the 13th fmoor terrace at the corner of Varick St and Watts St Clean elevation Precedents 75 Varick Street March 16, 2017 www.aplusi.com Page 22 of 22 212.460.9500 Community Board 2 Landmarks Presentation
Recommend
More recommend